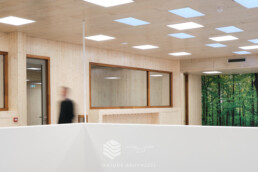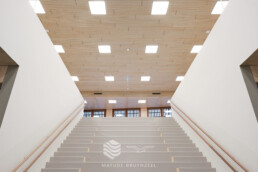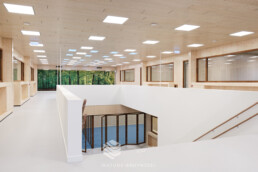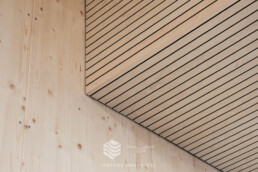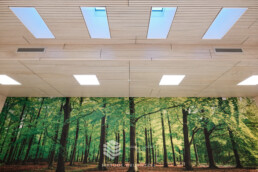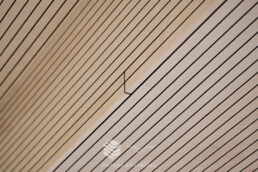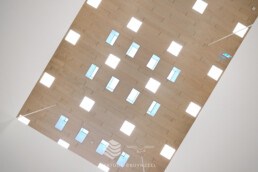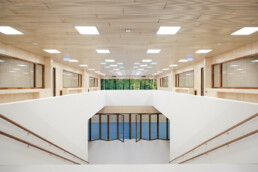PROJECT
Commissioned by the municipality of Utrecht, the new multifunctional building MFA Voorn was designed by Beuving Architecten and Sineth Architecten. The design contains two primary schools, a nursery, an after-school care and a double gymnasium. The project was carried out by Van Dillen bouw and Ruitenbeek Projektafbouw.
MATERIAAL PLAFOND:
BRUYNZEEL PERFOSOUND LINE
The material used on the ceiling is linear grooved slats from the Bruynzeel Perfosound Line collection. This concerns the 28/4 type, which means 4mm wide grooves and a ridge width of 28mm. These linear grooves are applied on the visible side and the material is counter-drilled at the rear. All this is finished with a black acoustic fleece. This makes the material air-open and has a so-called perforation degree. Due to this degree of perforation i.c.m. the insulation material on top of the ceiling is able to absorb sound.
